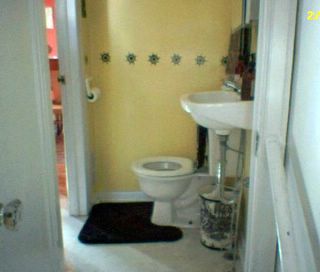A first floor half bath can fit almost anywhere!

I find myself telling buyer clients, usually without their asking me, that maybe they could put a 1/2 bath here or there when we are looking at a home they really like that only has one bathroom. In the Older Columbus Neighborhoods and the ones in the central city areas around downtown, it's quite common for there to be only one bathroom.
You would be amazed at the tiny spaces a half bath can fit in to. Usually, you see them tucked into first floor coat closets and that usually works quite well since underneath the closet, in the basement, it's typically wide open and able to accommodate the plumbing.
Here is another great idea, albeit a little different, that I saw in a home a couple months ago and had to take a picture of.
This half bath is tucked into the top landing on the way down to the basement stair. There is a door from the kitchen on the left and you can see the doorknob from the door leading down the stairs on the left. The picture was taken from the stairs that go to a landing where the side driveway door was. From the kitchen, it looks just like any other half bath if you didn't you the stairs where there.
Also, the positioning of the toilet and sink are such that they really don't get in the way of exiting to the side door or taking your laundry to the basement or whatever else you may need to do. It's a great way to sneak in a half bath. The paint job is great and these folks even threw in a wastebasket and mirror.
Just make sure to lock BOTH doors if you're looking for some privacy.



0 Comments:
Post a Comment
<< Home